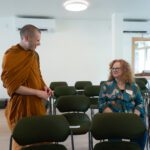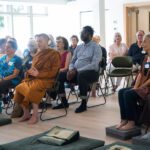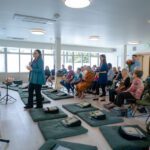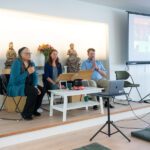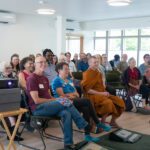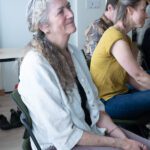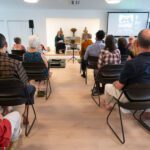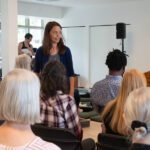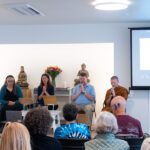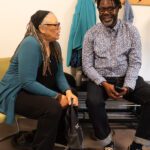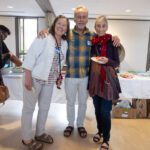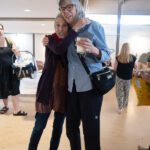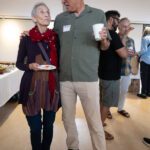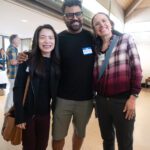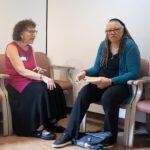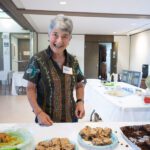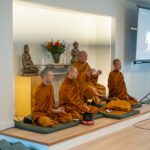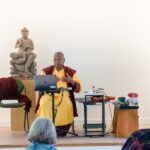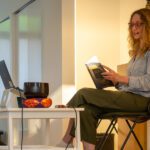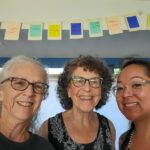Watch Our Dharma Roots Grow
North Room Social Hall Fundraiser
Thanks to the kindness and boundless generosity of the Seattle Insight sangha (community), we exceeded our fundraising goal! You raised over $175,000 to create a new spiritual home for Seattle Insight!
We thank all the volunteers, the over 200 donors and guest teachers who helped us reach this fundraising goal for the remodel campaign. Thank you so much for everyone who contributed. Your generosity has made it possible for Seattle Insight to continue to offer the Dharma for all who seek it, in a new space on the first floor of University Friends House. Our new home has many features. Whether you are near or far, you will be able to love the Dharma. Please learn more about the new space below.
We turn our efforts to transformation of the space and building a stronger more inclusive sangha. We need to do this together. Please join us! There are volunteer opportunities and more. Together we can connect, inspire spiritual practice, and make Seattle Insight our spiritual home.
Our Grand Opening Celebration
Our first night in our new space was on June 6, 2024. The room was very full and the energy felt welcoming and full of metta and joy. On June 30th we had our official opening ceremony! During this time, Sooz began asking for people to create blessing flags for the space. These were hung on July 18th by Sooz Appel, Sue Okerson and Alice Lee. They really brighten the room and are brimming with Dhamma reflections from many people.
Since we’ve been here, we have welcomed Luang Por Pasanno, Venerable Pannavati, and Caverly Morgan in addition to our regular Monday Night Sanga. Many more to come!
Enjoy the photos.
Grow Our Dharma Roots Benefit Talks
The Grow Our Dharma Roots series is a special series of Dharma talks featuring five master meditation teachers including Rodney Smith, Sharon Salzberg, Ofosu Jones-Quartey, Narayan Liebenson, and Zoketsu Norman Fischer, who explore meditation as a gateway to transcendent awareness; caring in a troubled world; sangha and refuge; diversity and the intersection of Dharma and hip hop; and spirituality as relationship to self and the world.
Share your Storyin60!
Listen to sangha members speak briefly about the dharma in their own lives.
Storyin60 bridges the spoken and written word to share our inspiration about the Dharma, celebrate our new spiritual home, and grow a strong, diverse Sangha. In an effort to build connection between individual sangha members, and share what inspires us to practice, we have created a platform to share the written and spoken word via short audio recordings and written reflections.
Why do you seek refuge in the Dharma? What has inspired your practice? Reflect on a first retreat experience, a powerful moment of awakening, a memorable quote from a teacher, a conversation with a sangha member, a Dharma high “moment,” or other powerful yet small encounter with the Buddha, Dharma, or Sangha.

